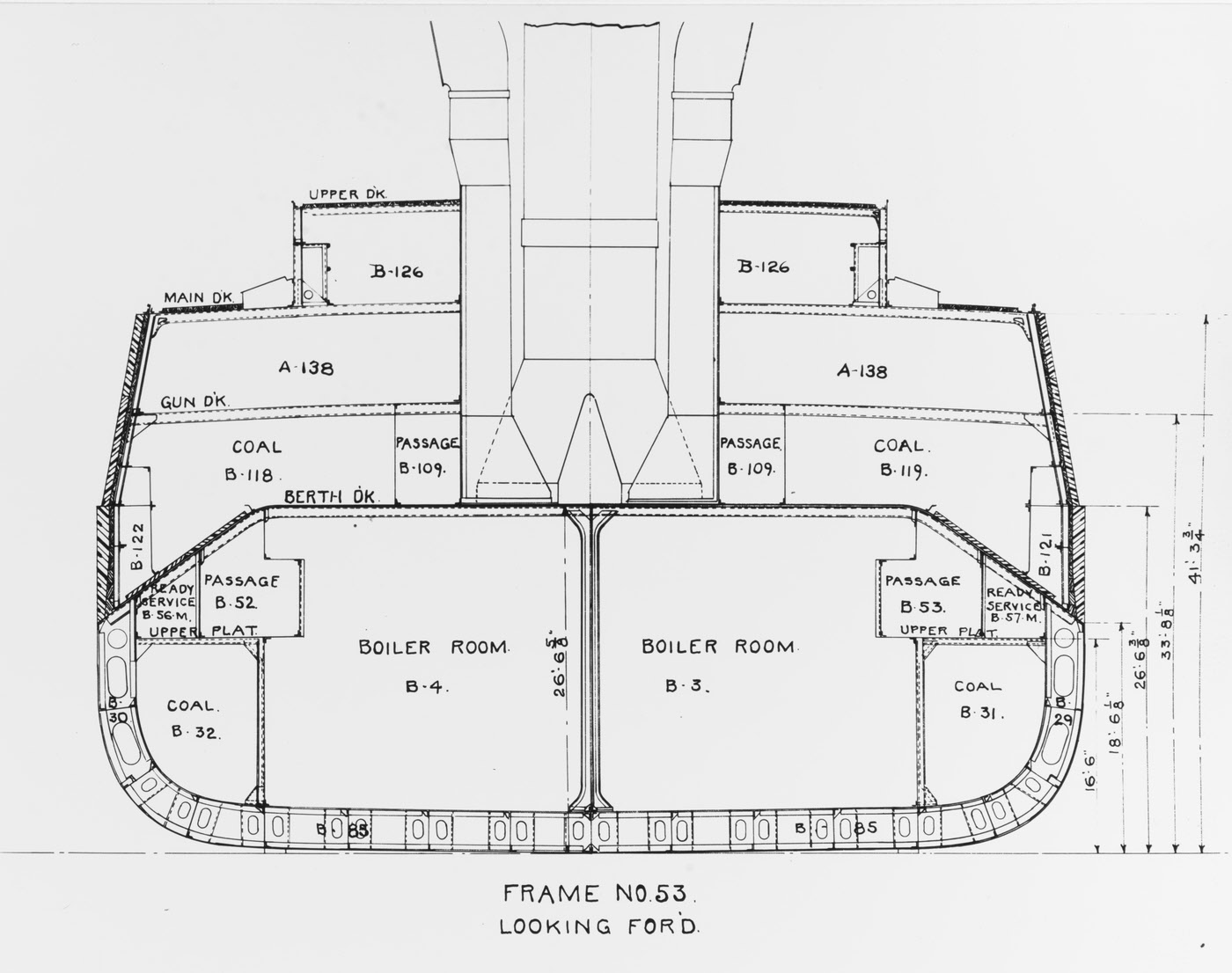Midships section plan, USS Virginia (BB-13)
Here we see a plan of a midships section of the Virginia Class battleship USS Virginia (BB-13) looking forward from Frame No. 53. At this point she was dominated by large spaces - the boiler rooms and coal bunkers take up most of this space. This plan also shows the ship's armour, with the main belt on the sides, armour on both of the open decks, and another layor of armour across the top of the machinery spaces, with sloped outer edges to make sure this armour met the main belt below the waterline, while still allowing space for the tall machinery spaces.
How to cite this article:
Rickard, J (18 November 2023), Midships section plan, USS Virginia (BB-13), http://www.historyofwar.org/Pictures/pictures_USS_Virginia_BB13_midships_section.html

