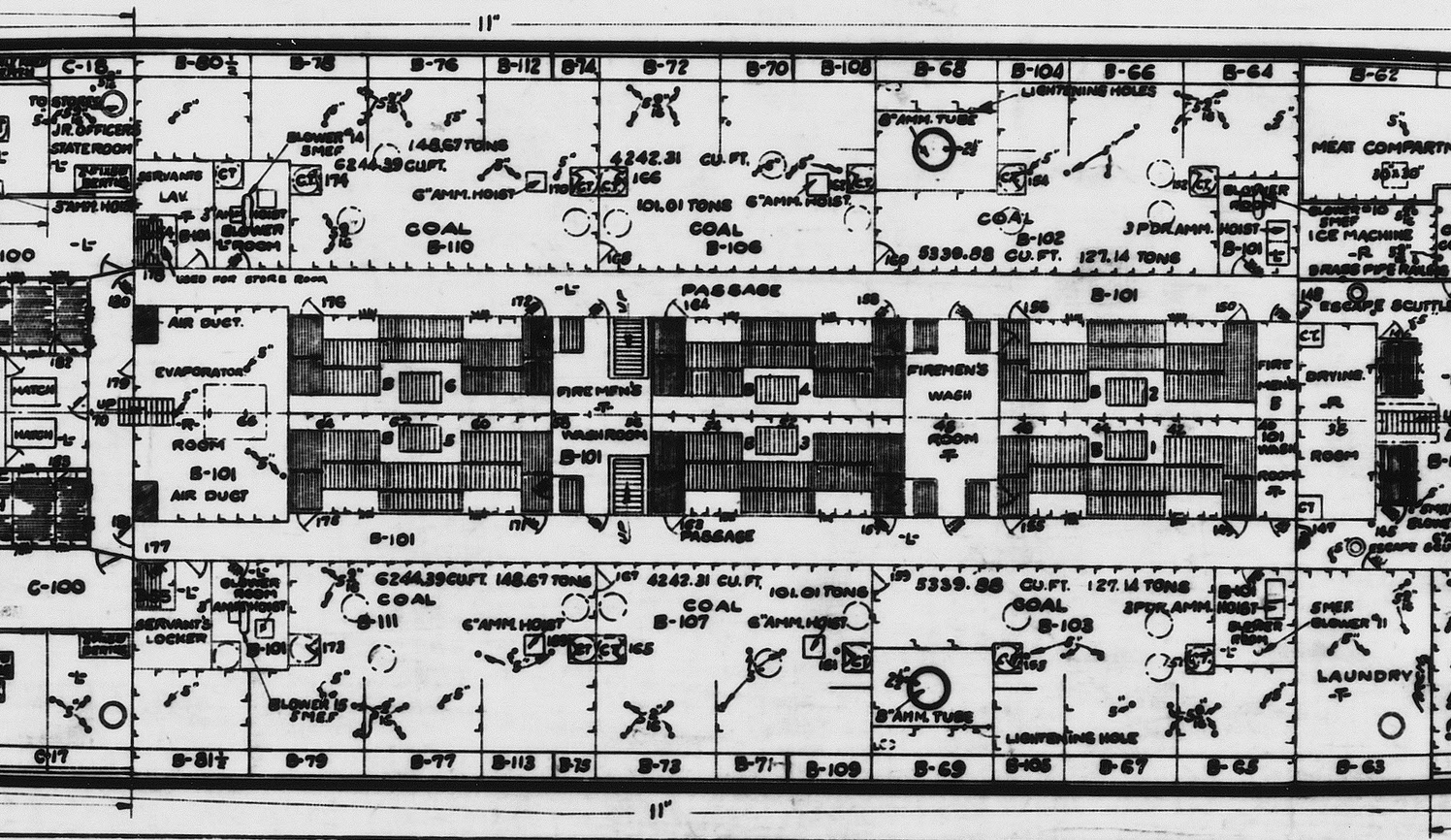Plan of Amidships area of Berth Deck, USS Nebraska (BB-14)
Here we see a plan of the amidships area of the Berth Deck on the Virginia class battleship USS Nebraska (BB-14). In the centre are various vents and exhausts from her twelve boilers. On either side is coal storage. At each end we see some of the many working spaces in the ship, including the laundry and meat store.
How to cite this article:
Rickard, J (25 November 2023), Plan of Amidships area of Berth Deck, USS Nebraska (BB-14) , http://www.historyofwar.org/Pictures/pictures_USS_Nebraska_BB14_berth_deck_amidships.html

